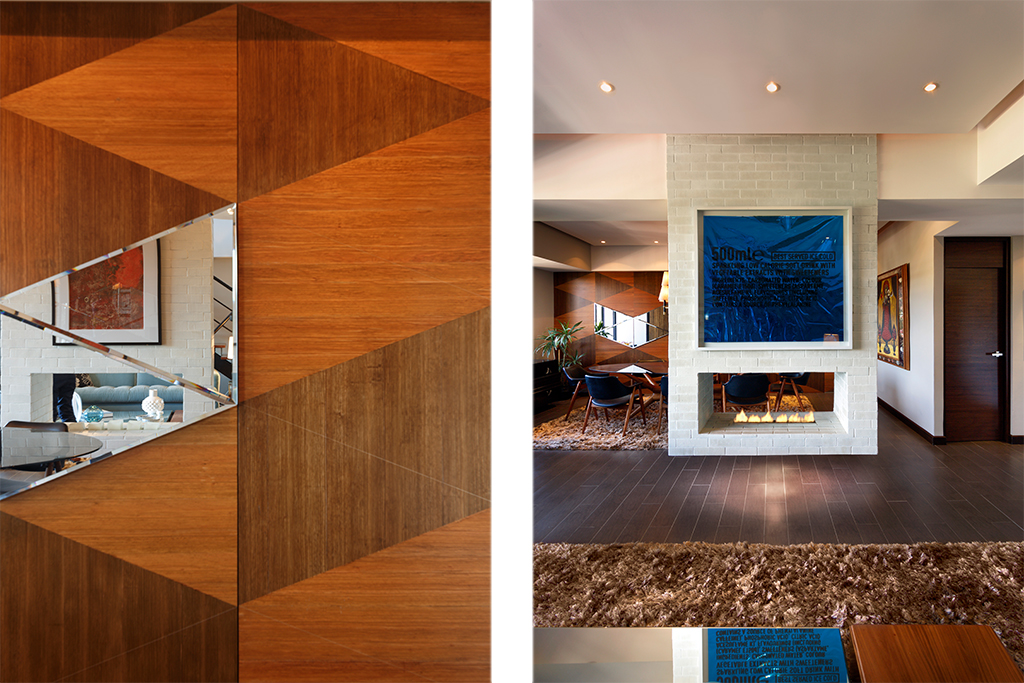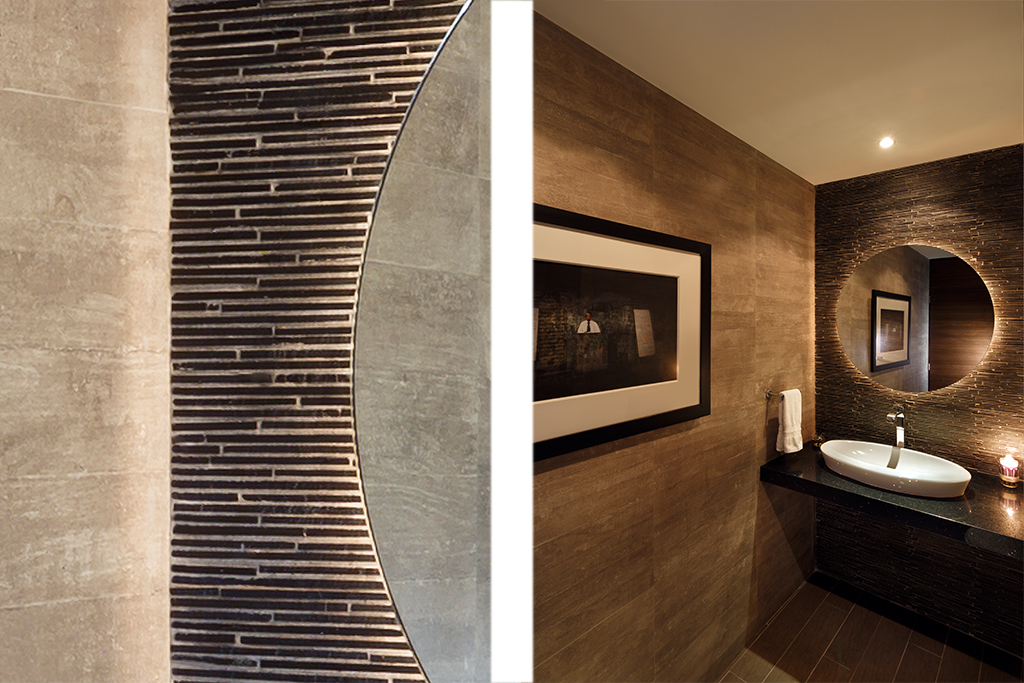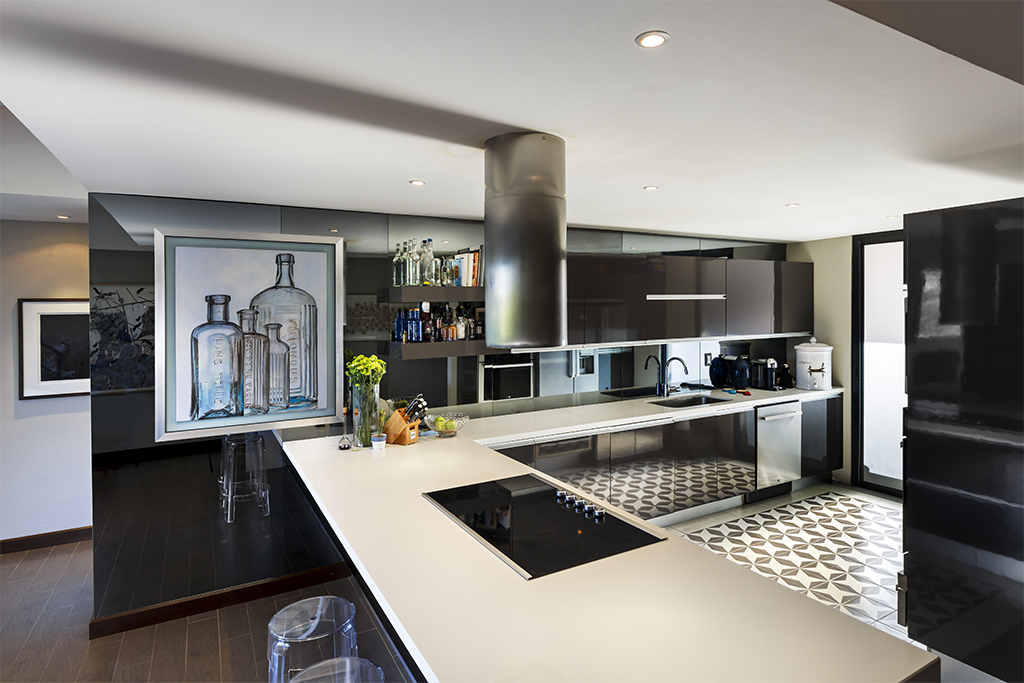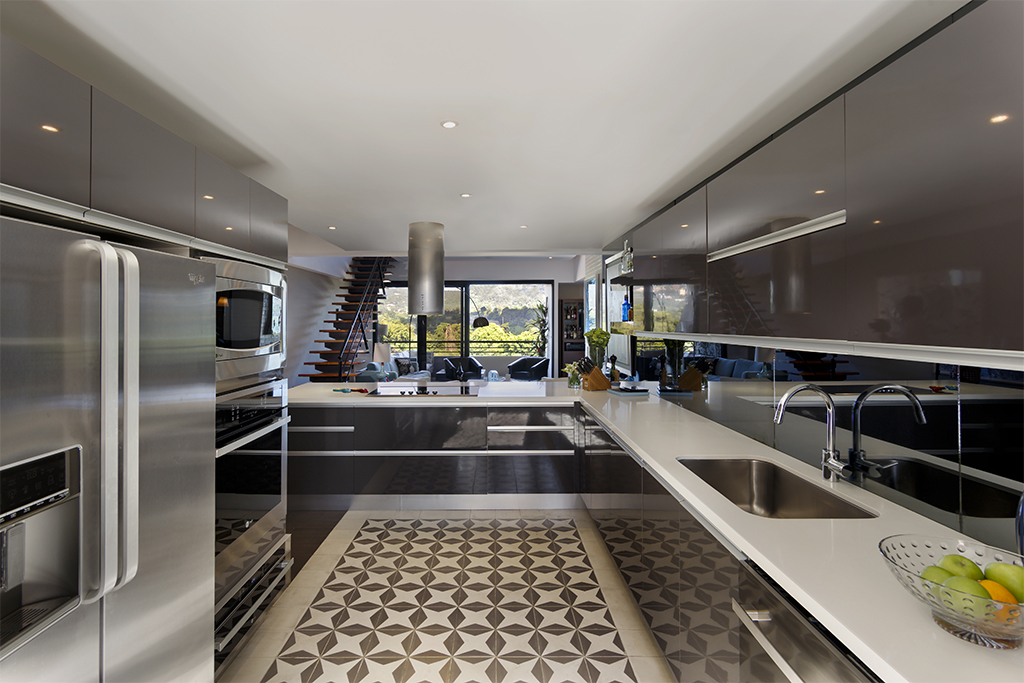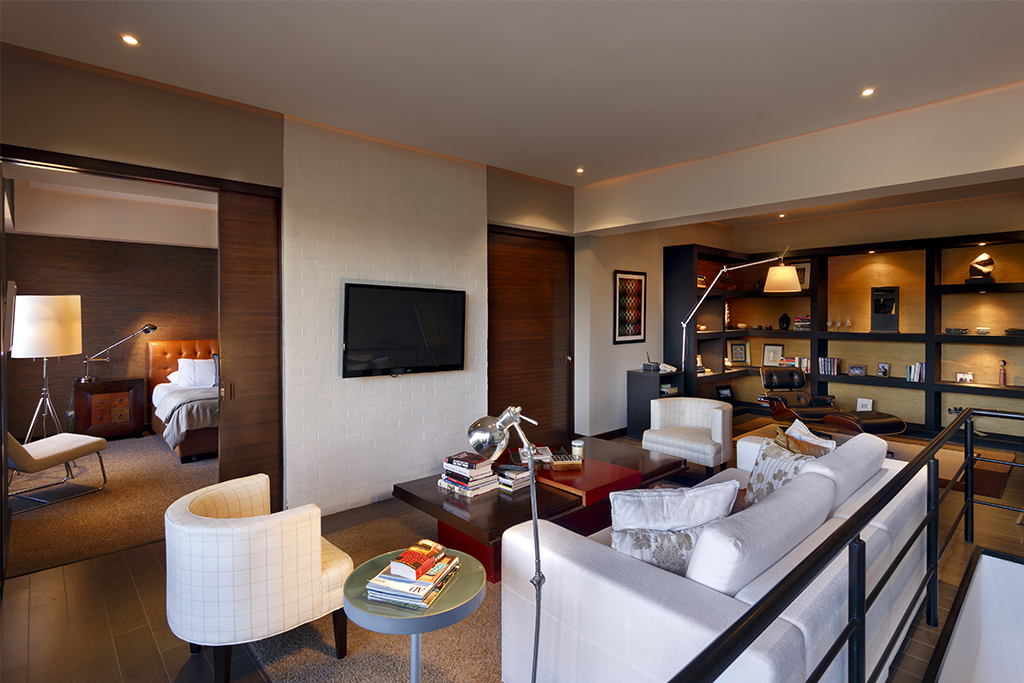CONTEMPORARY LOFT IN THE HEART OF GUATEMALA
EL PEDREGAL - LOFT Z.14

An eclectic interior design was created for this two story loft in the Heart of Guatemala. This project is inspired by our clients lifestyle. The space consists of 350 square meters divided in two floors.
"Wall colour for the eclectic interior really doesn't own a specific palette of its own" - diego olivero
An industrial staircase is the focal point once you enter the loft.

The first floor of the Loft is the Social Hear and soul of this residence. The open space floor plan between the kitchen living and dinning opens up to an amazing balcony with mountain views.

RELATED PROJECTS
Projects


